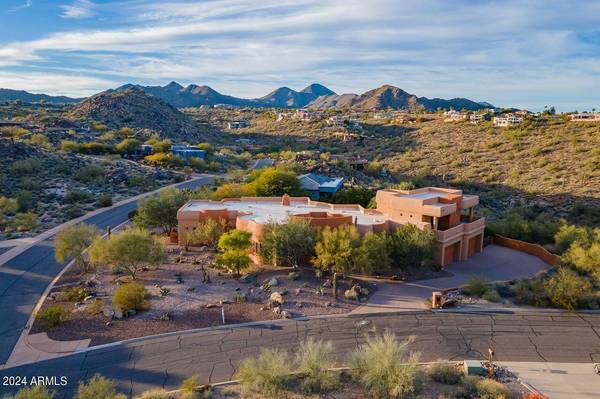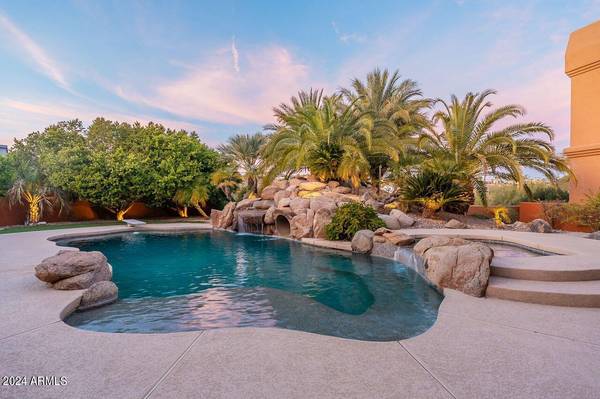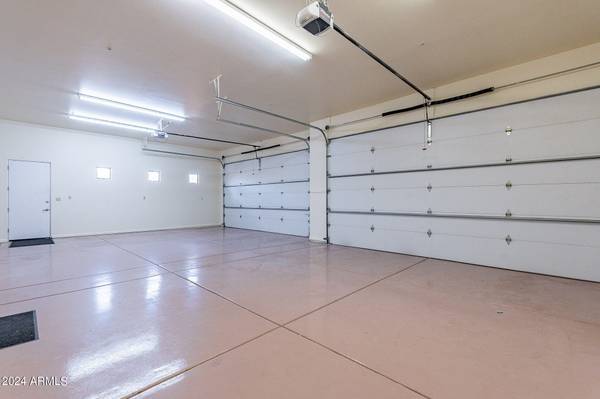15418 E STARDUST Drive Fountain Hills, AZ 85268
OPEN HOUSE
Sun Nov 17, 12:00pm - 3:00pm
Sat Nov 23, 11:00am - 2:00pm
UPDATED:
11/17/2024 07:52 AM
Key Details
Property Type Single Family Home
Sub Type Single Family - Detached
Listing Status Active
Purchase Type For Sale
Square Footage 5,144 sqft
Price per Sqft $359
Subdivision Stoneridge Estates
MLS Listing ID 6653088
Style Territorial/Santa Fe
Bedrooms 5
HOA Fees $315/ann
HOA Y/N Yes
Originating Board Arizona Regional Multiple Listing Service (ARMLS)
Year Built 2004
Annual Tax Amount $5,207
Tax Year 2023
Lot Size 1.021 Acres
Acres 1.02
Property Description
This spacious and well-maintained home offers the perfect blend of comfort and elegance. The open floorplan with high ceilings and large windows flood the interior with natural light. The gourmet kitchen with subzero refrigerators, dual wall ovens, dual drawer dishwasher, granite countertops and ample storage is a culinary enthusiasts delight! A 36 bottle wine refrigerator, mini frig plus separate ice maker at the bar is a perfect place to unwind and reflect. Step outside to the huge and private backyard with pool, spa, grotto, waterfall and water slide! The primary bedroom is a true retreat, boasting a luxurious en suite bath with his and her walk in closets. The additional bedrooms are generously sized. On the main floor, one is currently being used as a home theater. The other bedroom en suite has a built in daybed and built in desk making it a perfect home office. Jack and Jill bedrooms upstairs, both with walk in closets, are a perfect private area for guests and/or family members. Did I mention the 43' x 26.6' 4 car garage? Ample height for car lifts and rv's. It also has an rv gate and paver slab. This is an incredible home at an incredible price. Don't miss the opportunity to call this exquisite house your home!! Please see documents tab for a complete list of amenities, upgrades and updates on this incredible home.
Location
State AZ
County Maricopa
Community Stoneridge Estates
Direction Palisades to Sunburst to Greystone, left to Stardust. Corner of Starduct and Greystone.
Rooms
Other Rooms BonusGame Room
Master Bedroom Split
Den/Bedroom Plus 7
Separate Den/Office Y
Interior
Interior Features Master Downstairs, Eat-in Kitchen, Breakfast Bar, 9+ Flat Ceilings, Drink Wtr Filter Sys, Fire Sprinklers, Vaulted Ceiling(s), Kitchen Island, Pantry, Bidet, Double Vanity, Full Bth Master Bdrm, Separate Shwr & Tub, Tub with Jets, High Speed Internet, Granite Counters
Heating Natural Gas
Cooling Refrigeration, Programmable Thmstat, Ceiling Fan(s)
Flooring Carpet, Stone, Tile
Fireplaces Number 1 Fireplace
Fireplaces Type 1 Fireplace, Fire Pit, Living Room, Gas
Fireplace Yes
Window Features Sunscreen(s),Dual Pane
SPA Private
Exterior
Exterior Feature Balcony, Covered Patio(s), Playground, Patio, Built-in Barbecue
Garage Dir Entry frm Garage, Electric Door Opener, Over Height Garage, RV Gate, RV Access/Parking
Garage Spaces 4.0
Garage Description 4.0
Fence Block
Pool Diving Pool, Private
Amenities Available Management
Waterfront No
View Mountain(s)
Roof Type Foam
Parking Type Dir Entry frm Garage, Electric Door Opener, Over Height Garage, RV Gate, RV Access/Parking
Private Pool Yes
Building
Lot Description Sprinklers In Rear, Sprinklers In Front, Corner Lot, Desert Back, Desert Front, Auto Timer H2O Front, Auto Timer H2O Back
Story 2
Builder Name Stoneridge Custom Homes
Sewer Sewer in & Cnctd, Public Sewer
Water Pvt Water Company
Architectural Style Territorial/Santa Fe
Structure Type Balcony,Covered Patio(s),Playground,Patio,Built-in Barbecue
Schools
Elementary Schools Four Peaks Elementary School - Fountain Hills
Middle Schools Fountain Hills Middle School
High Schools Fountain Hills High School
School District Fountain Hills Unified District
Others
HOA Name Ogden
HOA Fee Include Maintenance Grounds
Senior Community No
Tax ID 176-15-184
Ownership Fee Simple
Acceptable Financing Conventional
Horse Property N
Listing Terms Conventional

Copyright 2024 Arizona Regional Multiple Listing Service, Inc. All rights reserved.
GET MORE INFORMATION





