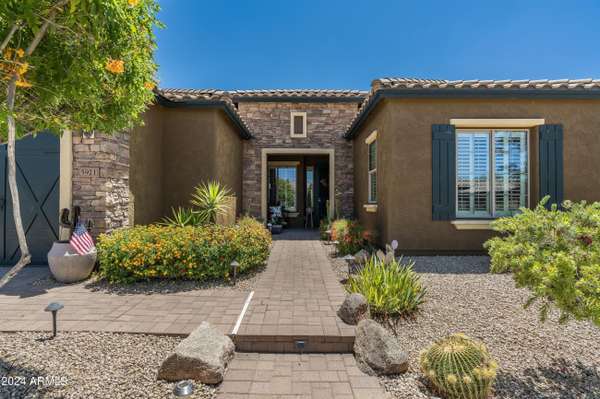5921 E OCUPADO Drive Cave Creek, AZ 85331
UPDATED:
10/16/2024 02:16 AM
Key Details
Property Type Single Family Home
Sub Type Single Family - Detached
Listing Status Active
Purchase Type For Sale
Square Footage 2,168 sqft
Price per Sqft $403
Subdivision Lone Mountain
MLS Listing ID 6714192
Style Ranch
Bedrooms 3
HOA Fees $155/mo
HOA Y/N Yes
Originating Board Arizona Regional Multiple Listing Service (ARMLS)
Year Built 2010
Annual Tax Amount $2,414
Tax Year 2023
Lot Size 9,423 Sqft
Acres 0.22
Property Description
Step inside this elegant 3-bedroom, 2-bathroom split floor plan home and discover a haven of comfort and style. The spacious living areas provide ample room for the entire family to enjoy. The home boasts a paid-off solar system, electric retractable awnings, and expansive patios, perfect for embracing Arizona's beautiful weather. The oversized lot offers plenty of space for gardening or play, creating a wonderful environment for children and grandchildren alike. The backyard retreat is an entertainer's delight, featuring a gazebo, built-in BBQ, and synthetic grass for low-maintenance enjoyment. Imagine savoring breathtaking sunrises and sunsets in this tranquil oasis.
The heart of the home is the extended kitchen, designed for both functionality and beauty. With beautiful Alderwood cabinets, a breakfast bar island, granite countertops, and new smart appliances, this kitchen is a chef's dream.
Throughout the home, you'll find spacious rooms adorned with wood and tile flooring, complemented by crown moldings. The laundry room is a model of efficiency, complete with plenty of storage, a folding counter, and a built-in ironing board. Custom-designed closets add a touch of luxury, and the master bedroom features a built-in vanity for your convenience. The home's artwork is showcased with an integrated electric system, controlled by a dimmer switch, adding a sophisticated ambiance.
Additional highlights of this remarkable home include a large fireplace with an elegant mantle, an extended-size garage, and both casual and formal dining areas. Every window is fitted with plantation shutters, providing both style and privacy.
Don't miss this rare opportunity to own a piece of paradise in Lone Mountain. Enjoy a private tour today and experience the exquisite lifestyle that awaits you in this exceptional home.
Location
State AZ
County Maricopa
Community Lone Mountain
Direction From Lone Mountain: North on 60th Street. Continue 1 mile to Bramble Berry Lane and turn left. Left onto N 58th Way. Left onto Ocupado. Last home on right.
Rooms
Other Rooms Great Room, Family Room
Master Bedroom Split
Den/Bedroom Plus 3
Separate Den/Office N
Interior
Interior Features Physcl Chlgd (SRmks), Eat-in Kitchen, Breakfast Bar, 9+ Flat Ceilings, Drink Wtr Filter Sys, Fire Sprinklers, Kitchen Island, Pantry, Double Vanity, Separate Shwr & Tub, High Speed Internet, Granite Counters
Heating Natural Gas
Cooling Refrigeration, Ceiling Fan(s)
Flooring Tile, Wood
Fireplaces Number 1 Fireplace
Fireplaces Type 1 Fireplace
Fireplace Yes
Window Features Sunscreen(s),Mechanical Sun Shds
SPA None
Laundry WshrDry HookUp Only
Exterior
Exterior Feature Covered Patio(s), Gazebo/Ramada, Patio, Private Street(s), Built-in Barbecue
Garage Spaces 2.0
Garage Description 2.0
Fence Block, Wrought Iron
Pool None
Community Features Gated Community, Playground, Biking/Walking Path
Amenities Available Management
Waterfront No
Roof Type Tile
Accessibility Bath Raised Toilet, Bath Grab Bars
Private Pool No
Building
Lot Description Desert Back, Desert Front, Cul-De-Sac, Synthetic Grass Back
Story 1
Builder Name Pulte
Sewer Public Sewer
Water City Water
Architectural Style Ranch
Structure Type Covered Patio(s),Gazebo/Ramada,Patio,Private Street(s),Built-in Barbecue
Schools
Elementary Schools Black Mountain Elementary School
Middle Schools Sonoran Trails Middle School
High Schools Cactus Shadows High School
School District Cave Creek Unified District
Others
HOA Name Lone Mountain
HOA Fee Include Maintenance Grounds,Other (See Remarks),Street Maint
Senior Community No
Tax ID 211-48-374
Ownership Fee Simple
Acceptable Financing Conventional
Horse Property N
Listing Terms Conventional

Copyright 2024 Arizona Regional Multiple Listing Service, Inc. All rights reserved.
GET MORE INFORMATION





