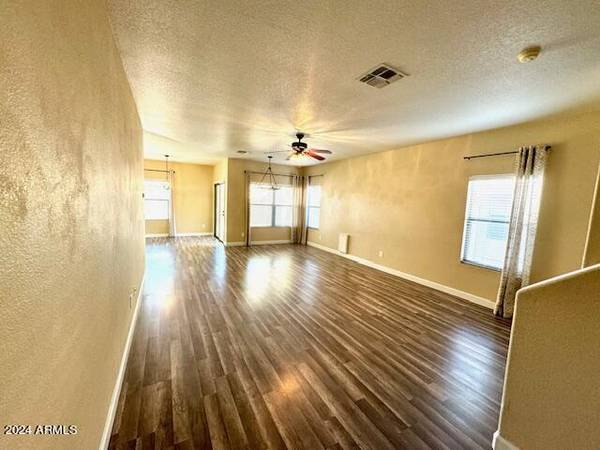2418 E PEACH TREE Drive Chandler, AZ 85249
UPDATED:
11/07/2024 05:15 PM
Key Details
Property Type Single Family Home
Sub Type Single Family - Detached
Listing Status Active
Purchase Type For Rent
Square Footage 2,195 sqft
Subdivision Cooper Commons 2 Parcel 5
MLS Listing ID 6762605
Style Santa Barbara/Tuscan
Bedrooms 3
HOA Y/N Yes
Originating Board Arizona Regional Multiple Listing Service (ARMLS)
Year Built 2001
Lot Size 3,750 Sqft
Acres 0.09
Property Description
Location
State AZ
County Maricopa
Community Cooper Commons 2 Parcel 5
Direction East on Hunt Highway, North on Amanda Blvd, right on Firestone, quick left on Ashley, then right on Peach Tree. Home is in the 5th driveway on your left.
Rooms
Other Rooms Loft
Master Bedroom Upstairs
Den/Bedroom Plus 4
Separate Den/Office N
Interior
Interior Features Upstairs, Eat-in Kitchen, Kitchen Island, Pantry, Double Vanity, Full Bth Master Bdrm, Separate Shwr & Tub
Heating Natural Gas
Cooling Refrigeration, Ceiling Fan(s)
Fireplaces Number No Fireplace
Fireplaces Type None
Furnishings Unfurnished
Fireplace No
Laundry Dryer Included, Inside, Washer Included
Exterior
Exterior Feature Covered Patio(s), Private Yard
Garage Spaces 2.0
Garage Description 2.0
Fence Block
Pool Private
Community Features Playground, Biking/Walking Path
Waterfront No
Roof Type Tile
Private Pool Yes
Building
Lot Description Gravel/Stone Front
Story 2
Builder Name KB Homes
Sewer Public Sewer
Water City Water
Architectural Style Santa Barbara/Tuscan
Structure Type Covered Patio(s),Private Yard
Schools
Elementary Schools Jane D. Hull Elementary
Middle Schools Basha High School
High Schools Santan Junior High School
School District Chandler Unified District
Others
Pets Allowed Lessor Approval
HOA Name Cooper Commons
Senior Community No
Tax ID 303-84-650
Horse Property N

Copyright 2024 Arizona Regional Multiple Listing Service, Inc. All rights reserved.
GET MORE INFORMATION





