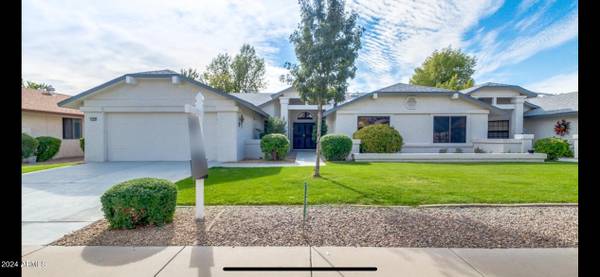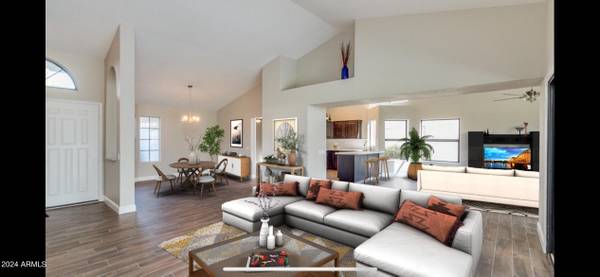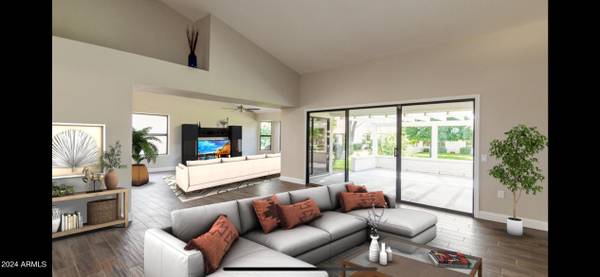13035 W BALLAD Drive W Sun City West, AZ 85375
UPDATED:
11/05/2024 02:00 AM
Key Details
Property Type Single Family Home
Sub Type Gemini/Twin Home
Listing Status Active
Purchase Type For Sale
Square Footage 1,954 sqft
Price per Sqft $198
Subdivision Sun City West Unit 15
MLS Listing ID 6771674
Style Ranch
Bedrooms 2
HOA Fees $405/mo
HOA Y/N Yes
Originating Board Arizona Regional Multiple Listing Service (ARMLS)
Year Built 1985
Annual Tax Amount $1,356
Tax Year 2024
Lot Size 3,750 Sqft
Acres 0.09
Property Description
Assumable 2.25% VA Loan.
Vaulted ceilings & open floor plan. Multiple living areas! Extended Patio! Primary bathroom has gorgeous finishings with skylight. Gorgeous green landscaping front & back. HOA amenities include: front&back landscaping, exterior paint,pest control,water,sewer&trash. Remodel includes:soft closure cabinets&crown molding,upgraded granite,tile backsplash, stainless appliances,one bowl stainless sink, popcorn removed, neutral paint, 5'' baseboards,woodplank tile,new carpet,2'' window coverings,pantry,new light fixtures &recessed lighting,custom tile in baths, built-in bench&new tub in guest bath, dual vanity in master bath, new sinks & plumbing fixtures,custom mirrors,new toilets, list goes on!
Location
State AZ
County Maricopa
Community Sun City West Unit 15
Direction Head southwest on N 135th Ave toward W Parada Dr, Turn left onto W Ballad Dr. Property will be on the right.
Rooms
Other Rooms Family Room
Den/Bedroom Plus 2
Separate Den/Office N
Interior
Interior Features Eat-in Kitchen, Breakfast Bar, Vaulted Ceiling(s), Pantry, Double Vanity, Full Bth Master Bdrm, High Speed Internet, Granite Counters
Heating Electric
Cooling Refrigeration, Ceiling Fan(s)
Flooring Carpet, Tile
Fireplaces Number No Fireplace
Fireplaces Type None
Fireplace No
Window Features Dual Pane
SPA None
Exterior
Exterior Feature Covered Patio(s), Misting System, Storage
Garage Spaces 2.0
Garage Description 2.0
Fence None
Pool None
Community Features Pickleball Court(s), Community Spa Htd, Community Spa, Community Pool Htd, Community Pool, Near Bus Stop, Community Media Room, Golf, Tennis Court(s), Racquetball, Biking/Walking Path, Clubhouse, Fitness Center
Amenities Available Management
Waterfront No
Roof Type Tile
Private Pool No
Building
Lot Description Grass Front, Grass Back
Story 1
Unit Features Ground Level
Builder Name Del Webb
Sewer Private Sewer
Water City Water
Architectural Style Ranch
Structure Type Covered Patio(s),Misting System,Storage
Schools
Elementary Schools Adult
Middle Schools Adult
High Schools Adult
School District Out Of Area
Others
HOA Name Blue Ballad
HOA Fee Include Sewer,Pest Control,Maintenance Grounds,Street Maint,Front Yard Maint,Trash,Water,Maintenance Exterior
Senior Community Yes
Tax ID 232-09-419-A
Ownership Fee Simple
Acceptable Financing Conventional, VA Loan
Horse Property N
Listing Terms Conventional, VA Loan
Special Listing Condition Age Restricted (See Remarks), Probate Listing

Copyright 2024 Arizona Regional Multiple Listing Service, Inc. All rights reserved.
GET MORE INFORMATION





