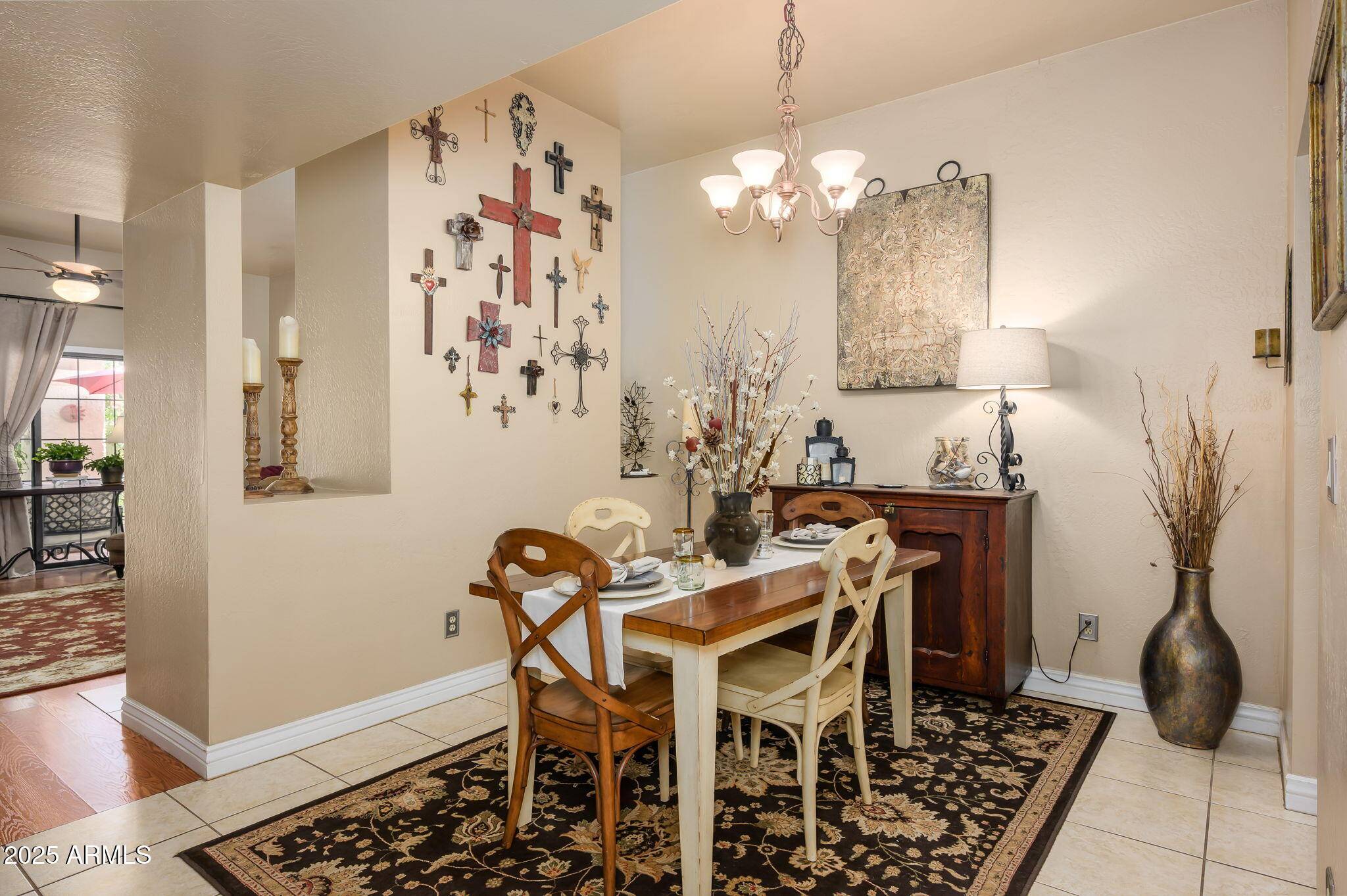7635 S TAYLOR Drive Tempe, AZ 85284
OPEN HOUSE
Sat Jun 14, 10:00am - 1:00pm
UPDATED:
Key Details
Property Type Townhouse
Sub Type Townhouse
Listing Status Active
Purchase Type For Sale
Square Footage 1,470 sqft
Price per Sqft $329
Subdivision Tempe Royal Palms Village
MLS Listing ID 6878648
Style Ranch
Bedrooms 3
HOA Fees $256/mo
HOA Y/N Yes
Year Built 1982
Annual Tax Amount $2,153
Tax Year 2024
Lot Size 4,831 Sqft
Acres 0.11
Property Sub-Type Townhouse
Source Arizona Regional Multiple Listing Service (ARMLS)
Property Description
Location
State AZ
County Maricopa
Community Tempe Royal Palms Village
Direction East on Elliot to Los Feliz, South to Sunburst, West to Taylor, South to home- park in guest parking across from home
Rooms
Other Rooms Family Room
Master Bedroom Downstairs
Den/Bedroom Plus 3
Separate Den/Office N
Interior
Interior Features Granite Counters, Double Vanity, Master Downstairs, Eat-in Kitchen, No Interior Steps, Soft Water Loop, Vaulted Ceiling(s), 3/4 Bath Master Bdrm
Heating Electric
Cooling Central Air, Ceiling Fan(s)
Flooring Carpet, Tile, Wood
Fireplaces Type 1 Fireplace, Family Room
Fireplace Yes
Window Features Dual Pane
Appliance Water Purifier
SPA None
Exterior
Exterior Feature Other, Private Yard, Tennis Court(s)
Parking Features RV Access/Parking, Garage Door Opener
Garage Spaces 2.0
Garage Description 2.0
Fence Block
Pool None
Community Features Community Pool Htd, Community Pool, Tennis Court(s)
Roof Type Built-Up,Foam
Porch Covered Patio(s), Patio
Private Pool No
Building
Lot Description Sprinklers In Rear, Desert Back, Grass Front, Auto Timer H2O Front, Auto Timer H2O Back
Story 1
Builder Name unknown
Sewer Public Sewer
Water City Water
Architectural Style Ranch
Structure Type Other,Private Yard,Tennis Court(s)
New Construction No
Schools
Elementary Schools C I Waggoner School
Middle Schools Kyrene Middle School
High Schools Corona Del Sol High School
School District Tempe Union High School District
Others
HOA Name Villas las Palmas
HOA Fee Include Maintenance Grounds,Front Yard Maint,Maintenance Exterior
Senior Community No
Tax ID 301-50-654
Ownership Fee Simple
Acceptable Financing Cash, Conventional, FHA, VA Loan
Horse Property N
Listing Terms Cash, Conventional, FHA, VA Loan
Virtual Tour https://www.zillow.com/view-imx/8ab9e8eb-aeec-4311-8cc0-7ac4ca19d20c?setAttribution=mls&wl=true&initialViewType=pano&utm_source=dashboard

Copyright 2025 Arizona Regional Multiple Listing Service, Inc. All rights reserved.



