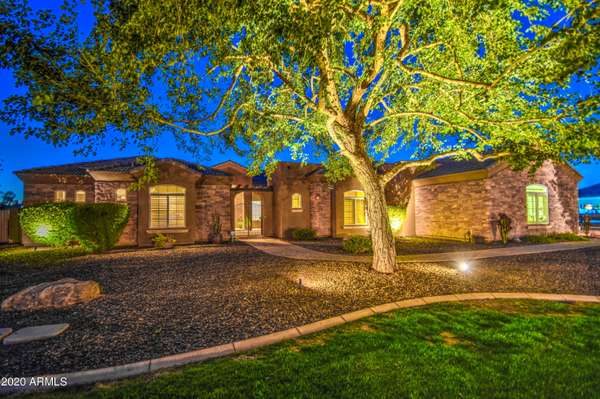For more information regarding the value of a property, please contact us for a free consultation.
24690 S 195TH Way Queen Creek, AZ 85142
Want to know what your home might be worth? Contact us for a FREE valuation!

Our team is ready to help you sell your home for the highest possible price ASAP
Key Details
Sold Price $1,050,000
Property Type Single Family Home
Sub Type Single Family - Detached
Listing Status Sold
Purchase Type For Sale
Square Footage 4,382 sqft
Price per Sqft $239
Subdivision Sonoqui Creek Ranch Phase 1
MLS Listing ID 6170848
Sold Date 03/09/21
Style Santa Barbara/Tuscan
Bedrooms 5
HOA Fees $72/qua
HOA Y/N Yes
Originating Board Arizona Regional Multiple Listing Service (ARMLS)
Year Built 2005
Annual Tax Amount $5,146
Tax Year 2020
Lot Size 0.937 Acres
Acres 0.94
Property Description
This meticulously maintained single story custom home offers 4,382 sq ft of luxury living and sits on just under an acre in the desirable Sonoqui Creek Ranch/Country Park Estates.
Main home features a split floor plan with 4bd/4ba (ensuite baths), Den, Formal Living and Dinning, Full Length Patio over looking a brand new RESORT STYLE backyard that features an Oversized Pool/Spa, Large Ramada with Outdoor Kitchen including Built in Grill, Flat Top, Mini Fridge and Sink.
Attached 1 bd/1ba Casita offers a separate courtyard entrance that is perfect for a home office or private space for your guests.
Oversized corner lot, with ample side yards includes small citrus orchard, and RV Gate, providing endless possibilities and is an entertainers dream! A MUST SEE!!
Location
State AZ
County Maricopa
Community Sonoqui Creek Ranch Phase 1
Direction North of Riggs Rd. Between Hawes and Sossoman. N on 196th St takes all the way down until it curves left onto Jeanna. Left on S 195th Way. Corner house on right.
Rooms
Other Rooms Guest Qtrs-Sep Entrn, Family Room
Master Bedroom Split
Den/Bedroom Plus 6
Separate Den/Office Y
Interior
Interior Features Eat-in Kitchen, Breakfast Bar, 9+ Flat Ceilings, Soft Water Loop, Wet Bar, Kitchen Island, Pantry, Double Vanity, Full Bth Master Bdrm, Separate Shwr & Tub, Tub with Jets, Granite Counters
Heating Electric, Other
Cooling Refrigeration, Programmable Thmstat, Ceiling Fan(s)
Flooring Carpet, Tile
Fireplaces Type 1 Fireplace, Family Room
Fireplace Yes
SPA Heated,Private
Laundry Wshr/Dry HookUp Only
Exterior
Exterior Feature Covered Patio(s), Gazebo/Ramada, Patio, Private Yard, Built-in Barbecue
Garage RV Gate, RV Access/Parking
Garage Spaces 3.0
Garage Description 3.0
Fence Block, Wrought Iron, Wood
Pool Play Pool, Fenced, Heated, Private
Utilities Available SRP
Amenities Available Management, Rental OK (See Rmks), VA Approved Prjct
Waterfront No
View Mountain(s)
Roof Type Tile
Private Pool Yes
Building
Lot Description Sprinklers In Rear, Sprinklers In Front, Corner Lot, Desert Back, Desert Front, Gravel/Stone Front, Gravel/Stone Back, Grass Front, Grass Back, Auto Timer H2O Front, Auto Timer H2O Back
Story 1
Builder Name Sun Valley Homes, LLC
Sewer Septic Tank
Water City Water
Architectural Style Santa Barbara/Tuscan
Structure Type Covered Patio(s),Gazebo/Ramada,Patio,Private Yard,Built-in Barbecue
Schools
Elementary Schools Queen Creek Elementary School
Middle Schools Newell Barney Middle School
High Schools Queen Creek High School
School District Queen Creek Unified District
Others
HOA Name Sonoqui Creek Ranch
HOA Fee Include Maintenance Grounds
Senior Community No
Tax ID 304-90-650
Ownership Fee Simple
Acceptable Financing Cash, Conventional, VA Loan
Horse Property Y
Listing Terms Cash, Conventional, VA Loan
Financing Conventional
Special Listing Condition Owner/Agent
Read Less

Copyright 2024 Arizona Regional Multiple Listing Service, Inc. All rights reserved.
Bought with Results Realty
GET MORE INFORMATION




