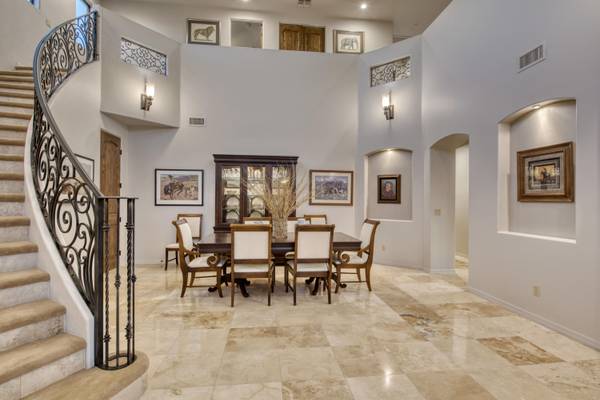For more information regarding the value of a property, please contact us for a free consultation.
33799 N 84TH Street Scottsdale, AZ 85266
Want to know what your home might be worth? Contact us for a FREE valuation!

Our team is ready to help you sell your home for the highest possible price ASAP
Key Details
Sold Price $1,176,600
Property Type Single Family Home
Sub Type Single Family - Detached
Listing Status Sold
Purchase Type For Sale
Square Footage 4,971 sqft
Price per Sqft $236
Subdivision Th Pt W2 Nw4 Se4 Sec 12 Desc P/G 04-1240697 Ex W 20F Rd And Ex N 55F Rd
MLS Listing ID 6089838
Sold Date 02/26/21
Style Santa Barbara/Tuscan
Bedrooms 4
HOA Y/N No
Year Built 2008
Annual Tax Amount $4,547
Tax Year 2020
Lot Size 1.073 Acres
Acres 1.07
Property Sub-Type Single Family - Detached
Source Arizona Regional Multiple Listing Service (ARMLS)
Property Description
Nestled in the high desert of North Scottsdale this 4 bedroom, 3 ½ bath home is surrounded by the beauty of natural desert flora as far as the eye can see. To the SE are views of Pinnacle Peak to the NE you'll find the foothills of Desert Mountain Community, directly NW is famous Black Mountain. The 48'' Viking Gas Range with 2 ovens, 8 burners with a removable grill, pot filler is a chef's dream to cook some amazing meals. 2 additional Dacor wall ovens, a Bosch dishwasher and vegetable sink make this kitchen perfect for the creative chef. The downstairs master retreat has a fireplace & spa bath. Great guest suite, too. A Pebble Tech pool features a natural streaming waterfall w/over sized spa perfect for cooling off on a warm night. Welcome to Casa Verde! Sold for $1,630,000 in 2008 All 4 bedrooms are distinctly private. 2 bedroom suites are down stairs, while the master retreat includes a private entry, fireplace, its own courtyard and spacious master spa bath with walk-in shower & multiple jets. The massive upper verandas provide an escape from the day to day hustle bustle of life while overlooking miles of views. Come experience the peace of Casa Verde... you will be glad you did.
Location
State AZ
County Maricopa
Community Th Pt W2 Nw4 Se4 Sec 12 Desc P/G 04-1240697 Ex W 20F Rd And Ex N 55F Rd
Direction Pima to Westland, West on Westland Rd to 84th St, Left (south) to house on left
Rooms
Other Rooms Loft, Great Room
Master Bedroom Split
Den/Bedroom Plus 6
Separate Den/Office Y
Interior
Interior Features Master Downstairs, Walk-In Closet(s), Eat-in Kitchen, Breakfast Bar, 9+ Flat Ceilings, Drink Wtr Filter Sys, Fire Sprinklers, Other, Wet Bar, Kitchen Island, Bidet, Double Vanity, Full Bth Master Bdrm, Separate Shwr & Tub, Tub with Jets, High Speed Internet, Smart Home, Granite Counters, See Remarks
Heating Natural Gas
Cooling Refrigeration, Ceiling Fan(s)
Flooring Carpet, Stone
Fireplaces Type 2 Fireplace, Two Way Fireplace, Living Room, Master Bedroom, Gas
Fireplace Yes
Window Features Low Emissivity Windows
SPA Heated, Private
Laundry 220 V Dryer Hookup, Inside, Wshr/Dry HookUp Only, Gas Dryer Hookup
Exterior
Exterior Feature Balcony, Covered Patio(s), Patio, Private Yard, Built-in Barbecue
Parking Features Attch'd Gar Cabinets, Dir Entry frm Garage, Electric Door Opener, Extnded Lngth Garage, Separate Strge Area
Garage Spaces 4.0
Garage Description 4.0
Fence Block
Pool Heated
Utilities Available APS, SW Gas
Amenities Available None
View City Lights, Mountain(s)
Roof Type Reflective Coating, Tile, Concrete
Accessibility Zero-Grade Entry, Bath Lever Faucets, Bath Grab Bars, Accessible Hallway(s)
Private Pool No
Building
Lot Description Sprinklers In Rear, Sprinklers In Front, Corner Lot, Desert Back, Desert Front, Auto Timer H2O Front, Auto Timer H2O Back
Story 2
Builder Name Monument Homes
Sewer Public Sewer
Water City Water
Architectural Style Santa Barbara/Tuscan
Structure Type Balcony, Covered Patio(s), Patio, Private Yard, Built-in Barbecue
New Construction No
Schools
Elementary Schools Black Mountain Elementary School
Middle Schools Sonoran Trails Middle School
High Schools Cactus Shadows High School
School District Cave Creek Unified District
Others
HOA Fee Include No Fees
Senior Community No
Tax ID 216-47-015-D
Ownership Fee Simple
Acceptable Financing Cash, Conventional, VA Loan
Horse Property N
Disclosures Agency Discl Req, Seller Discl Avail
Possession Close Of Escrow
Listing Terms Cash, Conventional, VA Loan
Financing Conventional
Read Less

Copyright 2025 Arizona Regional Multiple Listing Service, Inc. All rights reserved.
Bought with Berkshire Hathaway HomeServices Arizona Properties



