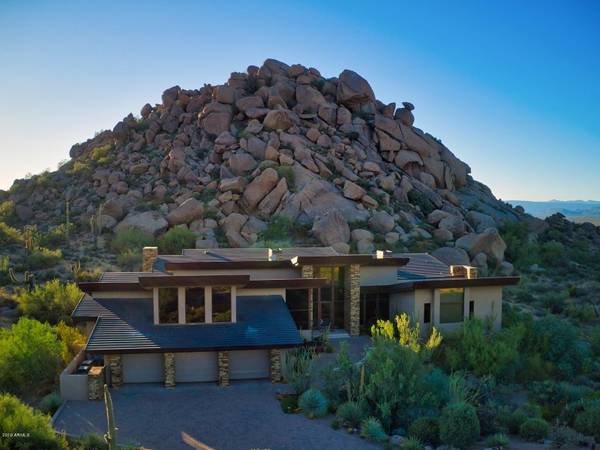For more information regarding the value of a property, please contact us for a free consultation.
27664 N 105TH Place Scottsdale, AZ 85262
Want to know what your home might be worth? Contact us for a FREE valuation!

Our team is ready to help you sell your home for the highest possible price ASAP
Key Details
Sold Price $3,200,000
Property Type Single Family Home
Sub Type Single Family - Detached
Listing Status Sold
Purchase Type For Sale
Square Footage 5,856 sqft
Price per Sqft $546
Subdivision Pinnacle Canyon At Troon North Phase 2 Unit 2
MLS Listing ID 6131816
Sold Date 06/01/21
Style Contemporary
Bedrooms 4
HOA Fees $124/qua
HOA Y/N Yes
Originating Board Arizona Regional Multiple Listing Service (ARMLS)
Year Built 2006
Annual Tax Amount $10,897
Tax Year 2019
Lot Size 3.120 Acres
Acres 3.12
Property Description
Contemporary Architectural Masterpiece designed and built by renowned architect/builder Mark Sever. Located at the top of Pinnacle Canyon in Troon North and snuggled against spectacular boulder formations, this modern home features a Bermuda Style Horizontally lapped custom Copper Roof with reverse massing's that maximize the views of the outdoor surroundings and the adjacent boulder mountain from the interior spaces. Upon arrival, after passing the three tier water feature that mimics the rear pools and while admiring the dual Woods Davy Boulder Sculptures in the foyer that appear to defy gravity, your guests will marvel at the soaring ceiling heights and floor to ceiling windows that offer uncompromised views of the Boulder Formations. The owner's commissioned Sever Design to create
Location
State AZ
County Maricopa
Community Pinnacle Canyon At Troon North Phase 2 Unit 2
Direction Going North on Alma School Parkway Just North of 4 Season Resort- at Pinnacle Canyon go Left on 108th Place thru gate- Left on E Greythorn Drive- left on 105th Place- home on right side of Cul de Sac.
Rooms
Other Rooms Library-Blt-in Bkcse, Loft, Family Room
Master Bedroom Split
Den/Bedroom Plus 7
Separate Den/Office Y
Interior
Interior Features Physcl Chlgd (SRmks), Mstr Bdrm Sitting Rm, Walk-In Closet(s), Breakfast Bar, Furnished(See Rmrks), Fire Sprinklers, Intercom, Wet Bar, Kitchen Island, Pantry, Double Vanity, Full Bth Master Bdrm, Separate Shwr & Tub, Tub with Jets, High Speed Internet
Heating Natural Gas
Cooling Refrigeration
Fireplaces Type 2 Fireplace, Fire Pit
Fireplace Yes
Window Features Skylight(s)
SPA Heated, Private
Laundry Dryer Included, Washer Included
Exterior
Exterior Feature Covered Patio(s), Patio, Private Yard
Garage Spaces 3.0
Garage Description 3.0
Fence Block, Wrought Iron
Pool Heated, Private
Community Features Gated Community
Utilities Available APS
Amenities Available Management
View City Lights, Mountain(s)
Roof Type Metal
Building
Lot Description Sprinklers In Rear, Sprinklers In Front, Cul-De-Sac
Story 2
Builder Name Mark Sever
Sewer Public Sewer
Water City Water
Architectural Style Contemporary
Structure Type Covered Patio(s), Patio, Private Yard
New Construction No
Schools
Elementary Schools Desert Sun Academy
Middle Schools Sonoran Trails Middle School
High Schools Cactus Shadows High School
School District Cave Creek Unified District
Others
HOA Name TROON NORTH Associat
HOA Fee Include Common Area Maint, Street Maint
Senior Community No
Tax ID 216-82-060
Ownership Fee Simple
Acceptable Financing Cash, Conventional
Horse Property N
Listing Terms Cash, Conventional
Financing Cash
Read Less

Copyright 2025 Arizona Regional Multiple Listing Service, Inc. All rights reserved.
Bought with Walt Danley Christie's International Real Estate



