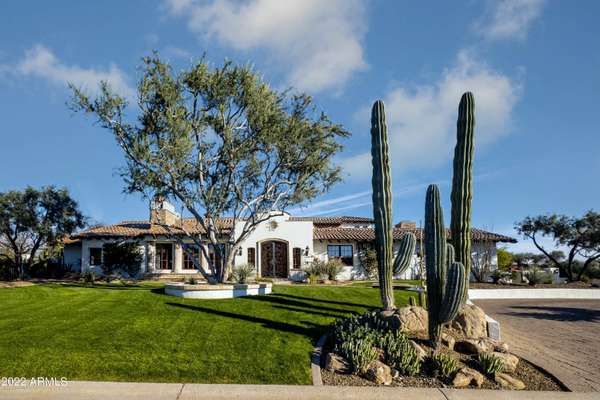For more information regarding the value of a property, please contact us for a free consultation.
6121 N 34TH Place Paradise Valley, AZ 85253
Want to know what your home might be worth? Contact us for a FREE valuation!

Our team is ready to help you sell your home for the highest possible price ASAP
Key Details
Sold Price $4,250,000
Property Type Single Family Home
Sub Type Single Family - Detached
Listing Status Sold
Purchase Type For Sale
Square Footage 5,831 sqft
Price per Sqft $728
Subdivision Vista Los Arcos
MLS Listing ID 6362572
Sold Date 04/14/22
Style Spanish
Bedrooms 5
HOA Y/N No
Originating Board Arizona Regional Multiple Listing Service (ARMLS)
Year Built 2003
Annual Tax Amount $18,092
Tax Year 2021
Lot Size 0.998 Acres
Acres 1.0
Property Description
This beautifully updated Paradise Valley home has everything you're looking for! The focal point is the grand great room featuring impressive reclaimed trusses, beams and historic wood floors. The massive fireplace is a statement. Beautiful chef's kitchen features top of the line appliances, Vadara Quartz countertops and a massive island. The master suite has every couples dream of separate his AND hers bathrooms/closets, his with steam, hers with relaxing air therapy tub! Four additional split ensuite bedrooms/bathrooms. The wet bar has a doorway to a beautiful climate controlled wine cellar and tasting room. Versatile theatre/bonus room with drop down movie screen, expansive yard with Ramada and beautiful pool/spa. 5 fireplaces! Garage space for up to 5 cars. Fireproof safe room Amazing views of Camelback Mt and Piestewa Peak. City light views from upstairs Guest suite. Walking distance to great hiking trails and The Hermosa Inn!
Location
State AZ
County Maricopa
Community Vista Los Arcos
Direction From Lincoln, go south on Palo Cristi (36th), turn west (r) on Rose Lane, south (L) on 34th place. Home on the left.
Rooms
Other Rooms Media Room, Family Room
Master Bedroom Split
Den/Bedroom Plus 5
Separate Den/Office N
Interior
Interior Features Master Downstairs, Central Vacuum, Drink Wtr Filter Sys, Vaulted Ceiling(s), Wet Bar, Kitchen Island, 2 Master Baths, Bidet, Full Bth Master Bdrm, Separate Shwr & Tub, Tub with Jets, High Speed Internet
Heating Electric
Cooling Refrigeration, Programmable Thmstat, Ceiling Fan(s)
Flooring Carpet, Stone, Tile, Wood
Fireplaces Type 3+ Fireplace, Exterior Fireplace, Fire Pit, Family Room, Living Room, Master Bedroom, Gas
Fireplace Yes
Window Features Skylight(s)
SPA Heated,Private
Exterior
Exterior Feature Balcony, Covered Patio(s), Gazebo/Ramada, Built-in Barbecue
Garage Attch'd Gar Cabinets, Dir Entry frm Garage, Electric Door Opener, Extnded Lngth Garage, Over Height Garage, Tandem
Garage Spaces 4.0
Garage Description 4.0
Fence Block
Pool Play Pool, Variable Speed Pump, Fenced, Heated, Private
Utilities Available SRP
Amenities Available None
Waterfront No
View City Lights, Mountain(s)
Roof Type Tile,Foam
Private Pool Yes
Building
Lot Description Sprinklers In Rear, Sprinklers In Front, Desert Back, Desert Front, Grass Front, Grass Back, Auto Timer H2O Front, Auto Timer H2O Back
Story 2
Builder Name Custom
Sewer Public Sewer
Water City Water
Architectural Style Spanish
Structure Type Balcony,Covered Patio(s),Gazebo/Ramada,Built-in Barbecue
New Construction Yes
Schools
Elementary Schools Biltmore Preparatory Academy
Middle Schools Biltmore Preparatory Academy
High Schools Camelback High School
School District Phoenix Union High School District
Others
HOA Fee Include No Fees
Senior Community No
Tax ID 164-05-104-A
Ownership Fee Simple
Acceptable Financing Cash, Conventional
Horse Property N
Listing Terms Cash, Conventional
Financing Cash
Special Listing Condition Owner/Agent
Read Less

Copyright 2024 Arizona Regional Multiple Listing Service, Inc. All rights reserved.
Bought with Silverleaf Realty
GET MORE INFORMATION




