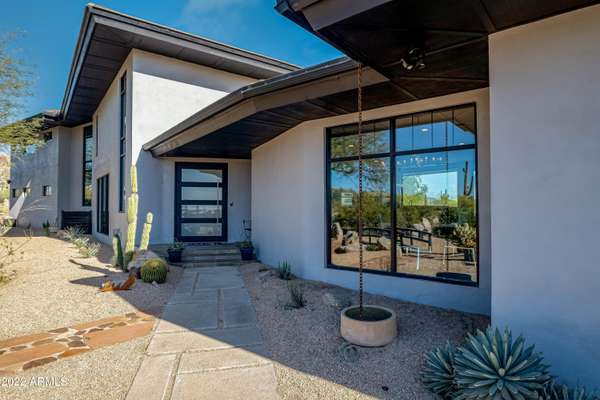For more information regarding the value of a property, please contact us for a free consultation.
9333 E PINNACLE VISTA Drive Scottsdale, AZ 85262
Want to know what your home might be worth? Contact us for a FREE valuation!

Our team is ready to help you sell your home for the highest possible price ASAP
Key Details
Sold Price $3,150,000
Property Type Single Family Home
Sub Type Single Family Residence
Listing Status Sold
Purchase Type For Sale
Square Footage 4,721 sqft
Price per Sqft $667
Subdivision Desert Foothills
MLS Listing ID 6385508
Sold Date 06/03/22
Style Contemporary
Bedrooms 4
HOA Y/N No
Year Built 1989
Annual Tax Amount $6,162
Tax Year 2021
Lot Size 7.494 Acres
Acres 7.49
Property Sub-Type Single Family Residence
Source Arizona Regional Multiple Listing Service (ARMLS)
Property Description
A MUST SEE CONTEMPORARY! This stunningly renovated custom home sits on nearly 7.5 acres in North Scottsdale near Pinnacle Peak Mountain. Views, Views and more Views! The main home is 4,721 sq ft with 4 bedrooms and 3 baths. The guest home has 1 bedroom and 1 bath at 864 sq ft. Bringing the overall sq ft of the home to approx 5585 sq ft of living space totaling 5 bedrooms and 4 baths...less than $565 per sq ft! Floor to ceiling windows are found throughout most of the home allowing breathtaking views of the nearby mountains, natural desert beauty, and distant city lights. The completely updated home includes a gorgeous, chic kitchen complete with a white marble waterfall island, walnut bar-top counter, high-end appliances, and beautiful custom cabinets. Guest Home has kitchen and laundry. If that isn't enough, when you enter the home through the custom designed front door, you'll be wowed by the fully custom, refrigerated wine wall which can display 750 plus bottles of your finest wines. Spacious three-car garage with built-in storage and epoxy flooring. The amenities in this beautiful home are endless and too many to list. The large parcel of land can have many uses - an equine center, an additional guest home, tennis courts or add a garage or two for your car collection, RV or toys. It's a truly amazing property, and with NO HOA. Selling Agent is also the Owner.
Location
State AZ
County Maricopa
Community Desert Foothills
Direction From North Pima Road, turn East on Jomax Road, go to 94th Street and turn left, go to Pinnacle Vista Drive and turn left, then take first left into Driveway.
Rooms
Other Rooms Guest Qtrs-Sep Entrn, Loft, Family Room
Guest Accommodations 864.0
Master Bedroom Split
Den/Bedroom Plus 5
Separate Den/Office N
Interior
Interior Features High Speed Internet, Granite Counters, Double Vanity, See Remarks, Master Downstairs, Upstairs, Eat-in Kitchen, Breakfast Bar, 9+ Flat Ceilings, Central Vacuum, Furnished(See Rmrks), Roller Shields, Soft Water Loop, Vaulted Ceiling(s), Wet Bar, Kitchen Island, Pantry, 2 Master Baths, Full Bth Master Bdrm, Separate Shwr & Tub
Heating ENERGY STAR Qualified Equipment, Electric
Cooling Central Air, Ceiling Fan(s), ENERGY STAR Qualified Equipment, Programmable Thmstat
Flooring Carpet, Tile, Wood
Fireplaces Type None
Fireplace No
Window Features Skylight(s),Low-Emissivity Windows,Dual Pane,ENERGY STAR Qualified Windows
Appliance Electric Cooktop, Water Purifier
SPA None
Laundry See Remarks, Engy Star (See Rmks), Wshr/Dry HookUp Only
Exterior
Parking Features Garage Door Opener, Extended Length Garage, Direct Access, Circular Driveway, Attch'd Gar Cabinets
Garage Spaces 3.0
Garage Description 3.0
Fence None
Pool No Pool
View City Light View(s), Mountain(s)
Roof Type Tile,Concrete
Porch Patio
Private Pool No
Building
Lot Description Sprinklers In Front, Corner Lot, Desert Back, Desert Front, Natural Desert Back, Auto Timer H2O Front, Natural Desert Front
Story 2
Builder Name UNK
Sewer Septic in & Cnctd, Septic Tank
Water City Water
Architectural Style Contemporary
New Construction No
Schools
Elementary Schools Desert Sun Academy
Middle Schools Sonoran Trails Middle School
High Schools Cactus Shadows High School
School District Cave Creek Unified District
Others
HOA Fee Include No Fees
Senior Community No
Tax ID 216-85-012-C
Ownership Fee Simple
Acceptable Financing Cash, Conventional
Horse Property Y
Disclosures Agency Discl Req, Seller Discl Avail
Possession Close Of Escrow, By Agreement
Listing Terms Cash, Conventional
Financing Conventional
Special Listing Condition Owner/Agent
Read Less

Copyright 2025 Arizona Regional Multiple Listing Service, Inc. All rights reserved.
Bought with Silverleaf Realty



