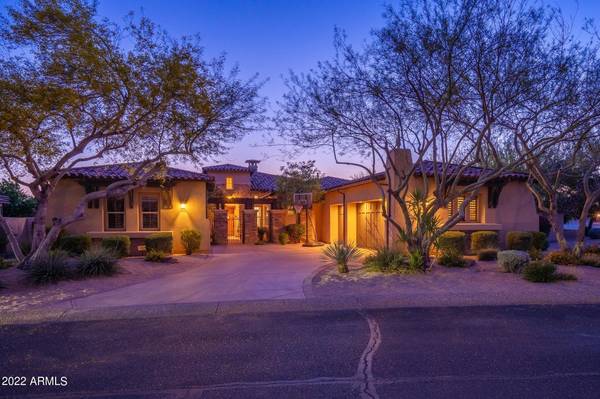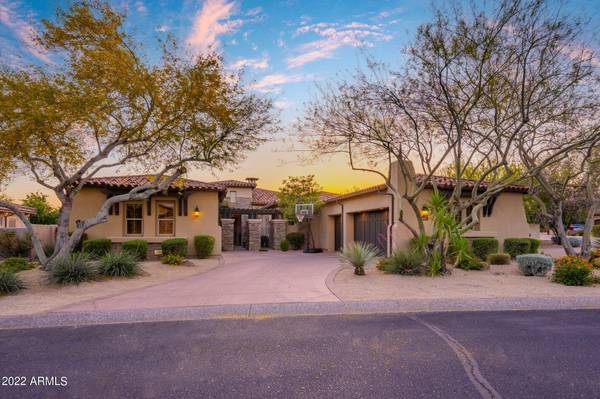For more information regarding the value of a property, please contact us for a free consultation.
21218 N 82ND Street Scottsdale, AZ 85255
Want to know what your home might be worth? Contact us for a FREE valuation!

Our team is ready to help you sell your home for the highest possible price ASAP
Key Details
Sold Price $2,175,000
Property Type Single Family Home
Sub Type Single Family - Detached
Listing Status Sold
Purchase Type For Sale
Square Footage 4,130 sqft
Price per Sqft $526
Subdivision Grayhawk Parcel 2H
MLS Listing ID 6395493
Sold Date 06/29/23
Style Santa Barbara/Tuscan
Bedrooms 5
HOA Fees $169/qua
HOA Y/N Yes
Originating Board Arizona Regional Multiple Listing Service (ARMLS)
Year Built 2003
Annual Tax Amount $10,985
Tax Year 2021
Lot Size 0.388 Acres
Acres 0.39
Property Description
Located in the popular guard gated Grayhawk Raptor Retreat in Firenze. This beautiful light and bright Camelot home is smartly situated on a large corner premium lot with only one common wall. The home features a large resort style yard that utilizes a fantastic gazebo to connect the back-yard to a large side yard. Backyard features a large PebbleTec play pool, island bbq and gas cook top, wood burning gas fireplace and a side yard designed for kids play area big enough for a playhouse or to build a guest house. This single level home is one of the rare Fortunatta models with 5 bedrooms 4.5 baths including casita..... ......The home provides stunning sunrise views over the McDowell Mountains and breathtaking sunsets to the West. Enter this home through the private gated courtyard and immediately enter the front game room that overlooks the pool area and features billiards and a two-way gas fireplace. This home is a split floor plan that features a luxurious primary bedroom suite that includes large sitting area, fitness area, coffee bar and cabinets, separate tub, walk-in shower and walk-in closet. The focal point of the home is the great room with gourmet kitchen. Kitchen features Viking and Bosch appliances, large seated island with granite counter top, breakfast room and butler's pantry. Great room features wood beams, a two-way gas fireplace, custom entertainment center and two way cabinet bar. North wing of home features 3 bedrooms and 2 baths. Home also features a fantastic office/library with custom built-in cabinets and desk as well as an intimate formal dining area. Located off the courtyard entry is a 300 sq ft casita, with separate entrance, for guests, workout area or additional office space. Home is ideally located near great schools, walking distance from dining and shopping, and minutes from the 101 freeway.
Location
State AZ
County Maricopa
Community Grayhawk Parcel 2H
Direction West on Thompson Peak Parkway to Grayhawk Drive Nth. Through gate to first right on Tailfeather. First left N 82nd St. Home will be last house on left on the corner.
Rooms
Other Rooms Library-Blt-in Bkcse, Guest Qtrs-Sep Entrn, Great Room
Master Bedroom Split
Den/Bedroom Plus 7
Ensuite Laundry Wshr/Dry HookUp Only
Separate Den/Office Y
Interior
Interior Features Breakfast Bar, 9+ Flat Ceilings, Drink Wtr Filter Sys, Fire Sprinklers, No Interior Steps, Soft Water Loop, Kitchen Island, Pantry, Double Vanity, Full Bth Master Bdrm, Separate Shwr & Tub, High Speed Internet, Granite Counters
Laundry Location Wshr/Dry HookUp Only
Heating Natural Gas, ENERGY STAR Qualified Equipment
Cooling Refrigeration, Programmable Thmstat, Ceiling Fan(s), ENERGY STAR Qualified Equipment
Flooring Carpet, Tile, Wood
Fireplaces Type 2 Fireplace, Two Way Fireplace, Exterior Fireplace, Family Room, Living Room, Gas
Fireplace Yes
Window Features Double Pane Windows
SPA None
Laundry Wshr/Dry HookUp Only
Exterior
Exterior Feature Covered Patio(s), Playground, Gazebo/Ramada, Patio, Private Yard, Built-in Barbecue, Separate Guest House
Garage Attch'd Gar Cabinets, Dir Entry frm Garage, Electric Door Opener, Side Vehicle Entry
Garage Spaces 3.0
Garage Description 3.0
Fence Block, Wrought Iron
Pool Play Pool, Private
Community Features Gated Community, Community Spa Htd, Community Spa, Community Pool Htd, Community Pool, Guarded Entry, Golf, Tennis Court(s), Playground, Biking/Walking Path
Utilities Available APS, SW Gas
Amenities Available Management
Waterfront No
View Mountain(s)
Roof Type Tile
Parking Type Attch'd Gar Cabinets, Dir Entry frm Garage, Electric Door Opener, Side Vehicle Entry
Private Pool Yes
Building
Lot Description Sprinklers In Rear, Sprinklers In Front, Corner Lot, Desert Front, Gravel/Stone Front, Gravel/Stone Back, Grass Back, Auto Timer H2O Front, Auto Timer H2O Back
Story 1
Builder Name CAMELOT
Sewer Public Sewer
Water City Water
Architectural Style Santa Barbara/Tuscan
Structure Type Covered Patio(s),Playground,Gazebo/Ramada,Patio,Private Yard,Built-in Barbecue, Separate Guest House
Schools
Elementary Schools Grayhawk Elementary School
Middle Schools Mountain Trail Middle School
High Schools Pinnacle High School
School District Paradise Valley Unified District
Others
HOA Name Grayhawk Retreat
HOA Fee Include Maintenance Grounds,Street Maint
Senior Community No
Tax ID 212-43-709
Ownership Fee Simple
Acceptable Financing Cash, Conventional
Horse Property N
Listing Terms Cash, Conventional
Financing Conventional
Special Listing Condition Owner/Agent
Read Less

Copyright 2024 Arizona Regional Multiple Listing Service, Inc. All rights reserved.
Bought with Silverleaf Realty
GET MORE INFORMATION




