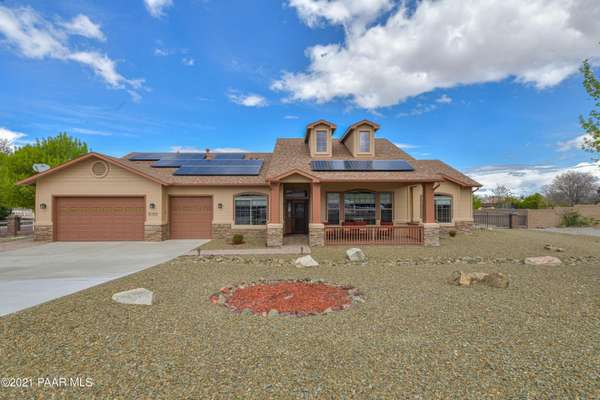Bought with RE/MAX Mountain Properties
For more information regarding the value of a property, please contact us for a free consultation.
1022 Heather LN Chino Valley, AZ 86323
Want to know what your home might be worth? Contact us for a FREE valuation!

Our team is ready to help you sell your home for the highest possible price ASAP
Key Details
Sold Price $677,500
Property Type Single Family Home
Sub Type Site Built Single Family
Listing Status Sold
Purchase Type For Sale
Square Footage 2,293 sqft
Price per Sqft $295
Subdivision Appaloosa Meadows
MLS Listing ID 1038057
Sold Date 06/18/21
Style Ranch
Bedrooms 3
Full Baths 2
HOA Fees $17/ann
HOA Y/N true
Originating Board paar
Year Built 2003
Lot Size 1.000 Acres
Acres 1.0
Property Sub-Type Site Built Single Family
Property Description
Located in desirable Appaloosa Meadows, beautiful 2293 sq ft 3 bedroom/2 bath split floorplan. 10' ceilings, large living room with beautiful floor to ceiling finished stone gas fireplace. New wood toned tile in living room and bedrooms. Upgraded kitchen with granite countertops and knotty alder cabinets. Master bedroom has tray ceiling and custom bath with walk in shower. Spacious bedrooms, bedroom 2 has queen size murphy bed that stays and walk in closet. Custom den/office with built in cabinets. Prepaid solar, annual electric bill of $120 and whole house fan. Oversized 3 car garage and separate 24 x 30 2 car garage/ workshop completely finished inside and insulated. 16 x 40 aluminum RV cover with 50 amp electric service and water service. Fully landscaped with custom
Location
State AZ
County Yavapai
Rooms
Other Rooms Laundry Room, Study/Den/Library, Workshop
Basement Slab
Interior
Interior Features Ceiling Fan(s), Central Vacuum, Gas Fireplace, Garage Door Opener(s), Granite Counters, Live on One Level, Master On Main, Raised Ceilings 9+ft, Smoke Detector(s), Utility Sink, Walk-In Closet(s), Wash/Dry Connection
Heating Forced Air Gas, Natural Gas
Cooling Ceiling Fan(s), Central Air, Whole House Fan
Flooring Tile
Appliance Dishwasher, Disposal, Gas Range, Microwave, Oven, Range
Exterior
Exterior Feature Driveway Concrete, Fence - Perimeter, Landscaping-Front, Landscaping-Rear, Level Entry, Patio-Covered, Porch-Covered, Screens/Sun Screens, Shed(s), Workshop
Parking Features RV Carport
Garage Spaces 5.0
Utilities Available Electricity On-Site, Natural Gas On-Site, Sol/Gen/Wnd, Telephone On-Site, Underground Utilities, Water-Private Company, WWT - Septic Conv
View Mountain(s), Panoramic, SF Peaks
Roof Type Composition
Total Parking Spaces 6
Building
Story 1
Structure Type Stucco
Others
Acceptable Financing Cash, Conventional, FHA, VA
Listing Terms Cash, Conventional, FHA, VA
Read Less




