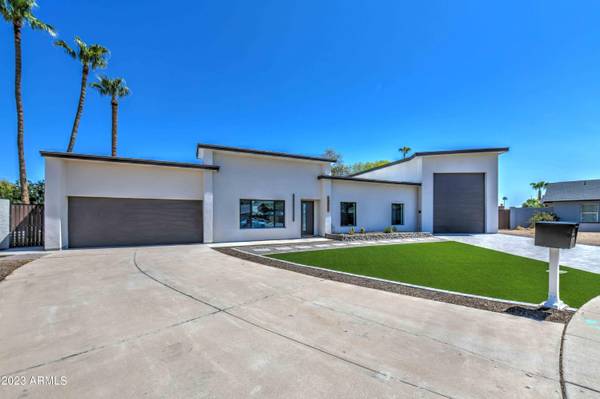For more information regarding the value of a property, please contact us for a free consultation.
14815 N 28TH Street Phoenix, AZ 85032
Want to know what your home might be worth? Contact us for a FREE valuation!

Our team is ready to help you sell your home for the highest possible price ASAP
Key Details
Sold Price $1,149,995
Property Type Single Family Home
Sub Type Single Family - Detached
Listing Status Sold
Purchase Type For Sale
Square Footage 2,175 sqft
Price per Sqft $528
Subdivision Cimarron Ridge 3
MLS Listing ID 6593979
Sold Date 10/24/23
Bedrooms 4
HOA Y/N No
Originating Board Arizona Regional Multiple Listing Service (ARMLS)
Year Built 1977
Annual Tax Amount $2,402
Tax Year 2022
Lot Size 0.277 Acres
Acres 0.28
Property Description
*Just won* ''Best of Tour'' this Top to Bottom fully permitted Modern Smart Home. This Sanctuary boasts a 50' RV Garage with a 14' Garage Door to accommodate all your Recreational Dreams. Located at the base of Shadow Mountain next to the Sonoran Hills Community. This studs out remodel has been finished with top shelf real hardwood floors, quartz countertops, and professional stainless appliances. This better than new build was designed to have every modern amenity. Enjoy the Freestanding Bathtub, 5 Piece Master bath with walk-in closet, rain showerhead, floating vanities, and oversized floor tiles. From the LED smart lighting package, built-in speaker system, automatic blinds, 2 Electric Car Charging stations, Tesla 12.72Kw Solar. Large 15x15 Storage room not listed in sqft.1300sq Garag
Location
State AZ
County Maricopa
Community Cimarron Ridge 3
Direction Get off Thunderbird and head west toward the mountain, turn right at the stop sign on 28th st, head N and turn right
Rooms
Den/Bedroom Plus 4
Separate Den/Office N
Interior
Interior Features Soft Water Loop, Kitchen Island, Pantry, Bidet, Double Vanity, Full Bth Master Bdrm
Heating Electric
Cooling Ceiling Fan(s)
Fireplaces Number No Fireplace
Fireplaces Type None
Fireplace No
SPA None
Exterior
Garage Extnded Lngth Garage, Over Height Garage, Separate Strge Area, RV Garage, Electric Vehicle Charging Station(s)
Garage Spaces 4.0
Garage Description 4.0
Fence Block
Pool Fenced, Private
Landscape Description Irrigation Back, Irrigation Front
Utilities Available APS
Amenities Available None
Waterfront No
View Mountain(s)
Roof Type Reflective Coating,Rolled/Hot Mop
Parking Type Extnded Lngth Garage, Over Height Garage, Separate Strge Area, RV Garage, Electric Vehicle Charging Station(s)
Private Pool Yes
Building
Lot Description Cul-De-Sac, Synthetic Grass Frnt, Synthetic Grass Back, Irrigation Front, Irrigation Back
Story 1
Builder Name Pridwen Development LLC
Sewer Public Sewer
Water City Water
Schools
Elementary Schools Palominas Elementary School
Middle Schools Greenway Middle School
High Schools Paradise Valley High School
School District Paradise Valley Unified District
Others
HOA Fee Include No Fees
Senior Community No
Tax ID 214-56-073
Ownership Fee Simple
Acceptable Financing Cash, Conventional, VA Loan
Horse Property N
Listing Terms Cash, Conventional, VA Loan
Financing VA
Special Listing Condition Owner/Agent
Read Less

Copyright 2024 Arizona Regional Multiple Listing Service, Inc. All rights reserved.
Bought with Prime House LLC
GET MORE INFORMATION




