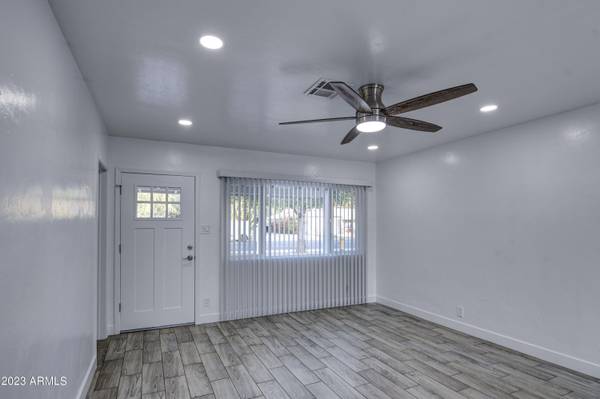For more information regarding the value of a property, please contact us for a free consultation.
1935 W KEIM Drive Phoenix, AZ 85015
Want to know what your home might be worth? Contact us for a FREE valuation!

Our team is ready to help you sell your home for the highest possible price ASAP
Key Details
Sold Price $525,000
Property Type Single Family Home
Sub Type Single Family Residence
Listing Status Sold
Purchase Type For Sale
Square Footage 2,364 sqft
Price per Sqft $222
Subdivision Maryland Estates
MLS Listing ID 6631242
Sold Date 03/04/24
Style Ranch
Bedrooms 5
HOA Y/N No
Year Built 1952
Annual Tax Amount $1,419
Tax Year 2023
Lot Size 8,411 Sqft
Acres 0.19
Property Sub-Type Single Family Residence
Source Arizona Regional Multiple Listing Service (ARMLS)
Property Description
Amazing single family home with a guest house and side studio! Fully remodeled 2023 with cool color tones (gray and whites). Main home features 3 bedrooms and 2 bathrooms, wood tile flooring throughout, gray cabinets with granite countertops, s.s. appliances, pantry, new pendant lighting fixtures, ceiling fans and updated can lighting, and beautiful tile walk-in shower and tiled tub. Side studio has tile shower, new kitchen cabinets with granite countertops, wood tile flooring, tiled walk-in shower, updated can lighting, ceiling fan, with its own mini split ac unit. Detached block casita has 1 bedroom with a nice sized kitchen and living room, all tile flooring. New items: 27 amp tankless water heater big enough to serve all, roof, Trane HVAC unit main home, electrical panel and copper wiring, paint inside and out, trim, doors, flooring, pantry, walk-in showers, cabinets, granite, lighting fixtures, can lighting, ceiling fans, windows on main home, mini split ac unit in studio, pex and copper plumbing lines throughout, side gate, cement slab, (casita has existing solid cabinets but new shower tub, flooring, paint, and roof) This community has irrigation not in connect with this home (need to run line from neighbor. Available gas not in use at the moment. Location, location, light rail map is very close by on 19th Ave. Must see this great home or investment opportunity!
Location
State AZ
County Maricopa
Community Maryland Estates
Rooms
Other Rooms Guest Qtrs-Sep Entrn
Guest Accommodations 662.0
Master Bedroom Split
Den/Bedroom Plus 5
Separate Den/Office N
Interior
Interior Features Granite Counters, Eat-in Kitchen, Pantry, 3/4 Bath Master Bdrm
Heating Mini Split, Electric
Cooling Central Air, Ceiling Fan(s), Mini Split
Flooring Tile
Fireplaces Type None
Fireplace No
Window Features Dual Pane
SPA None
Laundry Other, Wshr/Dry HookUp Only
Exterior
Parking Features RV Gate
Fence Block, Chain Link, Wood
Pool None
Community Features Near Light Rail Stop, Near Bus Stop, Tennis Court(s)
Roof Type Composition
Porch Covered Patio(s)
Building
Lot Description Alley, Natural Desert Back, Dirt Front
Story 1
Builder Name Unknown
Sewer Public Sewer
Water City Water
Architectural Style Ranch
New Construction No
Schools
Elementary Schools Maryland Elementary School
Middle Schools Royal Palm Middle School
High Schools Washington High School
School District Glendale Union High School District
Others
HOA Fee Include No Fees
Senior Community No
Tax ID 156-13-071
Ownership Fee Simple
Acceptable Financing Cash, Conventional, FHA, VA Loan
Horse Property N
Listing Terms Cash, Conventional, FHA, VA Loan
Financing Conventional
Read Less

Copyright 2025 Arizona Regional Multiple Listing Service, Inc. All rights reserved.
Bought with A.Z. & Associates



