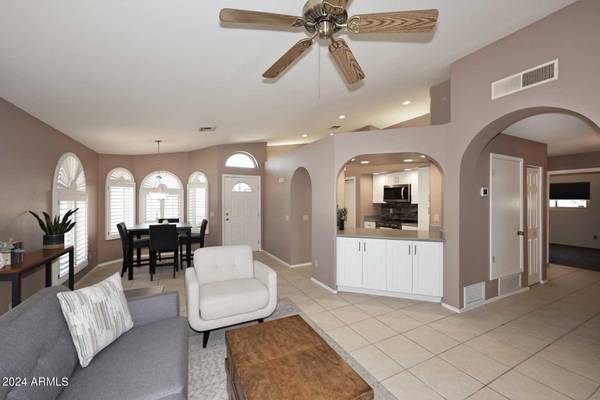For more information regarding the value of a property, please contact us for a free consultation.
15220 N SHAGBARK Court Fountain Hills, AZ 85268
Want to know what your home might be worth? Contact us for a FREE valuation!

Our team is ready to help you sell your home for the highest possible price ASAP
Key Details
Sold Price $525,000
Property Type Single Family Home
Sub Type Single Family - Detached
Listing Status Sold
Purchase Type For Sale
Square Footage 1,228 sqft
Price per Sqft $427
Subdivision Fountain Hills Arizona No. 428
MLS Listing ID 6710195
Sold Date 07/12/24
Style Ranch,Santa Barbara/Tuscan
Bedrooms 3
HOA Y/N No
Originating Board Arizona Regional Multiple Listing Service (ARMLS)
Year Built 1986
Annual Tax Amount $1,150
Tax Year 2023
Lot Size 0.302 Acres
Acres 0.3
Property Description
Expansive 0.3-acre cul-de-sac lot in prime Fountain Hills. The kitchen features stainless steel appliances, white soft-close cabinets and drawers, pull-out shelves, a custom backsplash, LED lighting, and contemporary gray countertops. The primary suite boasts vaulted ceilings, a sliding glass door, a custom walk-in closet, and a beautifully remodeled bathroom with a stunning shower and dual-sink vanity. The updated guest bathroom enhances the home's cohesive design. Tile flooring extends throughout all common areas. Recently replaced windows and sliding glass doors. Additional amenities include an Air Scrubber system, soft water system, reverse osmosis, garage overhanging racks, custom storage, and a workbench. The backyard offers a covered patio, a shed, and ample space for customization
Location
State AZ
County Maricopa
Community Fountain Hills Arizona No. 428
Direction From Palisades, go north on E Golden Eagle Blvd, then right on E Bainbridge Ave, then left on E Glenbrook Blvd, then right on N Shagbark Ct. Property on the right.
Rooms
Master Bedroom Not split
Den/Bedroom Plus 3
Separate Den/Office N
Interior
Interior Features Drink Wtr Filter Sys, No Interior Steps, Soft Water Loop, Vaulted Ceiling(s), 3/4 Bath Master Bdrm, Double Vanity, High Speed Internet
Heating Electric
Cooling Refrigeration, Programmable Thmstat, Ceiling Fan(s)
Flooring Carpet, Laminate, Tile
Fireplaces Type 1 Fireplace
Fireplace Yes
Window Features Dual Pane
SPA None
Exterior
Exterior Feature Covered Patio(s), Patio, Storage
Garage Attch'd Gar Cabinets, Dir Entry frm Garage, Electric Door Opener
Garage Spaces 2.0
Garage Description 2.0
Fence Block
Pool None
Utilities Available SRP
Amenities Available Other
Waterfront No
View Mountain(s)
Roof Type Tile
Accessibility Bath Grab Bars
Parking Type Attch'd Gar Cabinets, Dir Entry frm Garage, Electric Door Opener
Private Pool No
Building
Lot Description Sprinklers In Rear, Sprinklers In Front, Desert Front, Cul-De-Sac, Gravel/Stone Back, Auto Timer H2O Front, Auto Timer H2O Back
Story 1
Builder Name UNK
Sewer Public Sewer
Water City Water
Architectural Style Ranch, Santa Barbara/Tuscan
Structure Type Covered Patio(s),Patio,Storage
Schools
Elementary Schools Four Peaks Elementary School - Fountain Hills
Middle Schools Fountain Hills Middle School
High Schools Fountain Hills High School
School District Fountain Hills Unified District
Others
HOA Fee Include Other (See Remarks)
Senior Community No
Tax ID 176-02-489
Ownership Fee Simple
Acceptable Financing Conventional, FHA, VA Loan
Horse Property N
Listing Terms Conventional, FHA, VA Loan
Financing Conventional
Read Less

Copyright 2024 Arizona Regional Multiple Listing Service, Inc. All rights reserved.
Bought with MCO Realty
GET MORE INFORMATION




